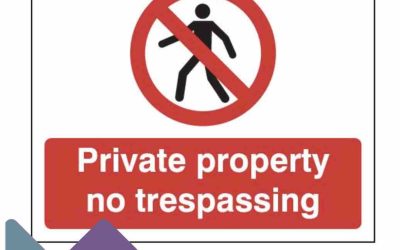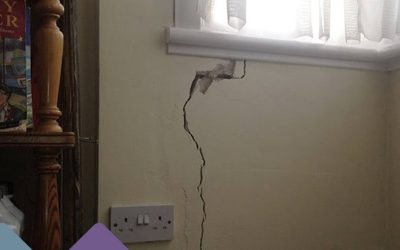In this weeks property surveying blog post we are going to be discussing party walls, and in particular where they can be built up to, or astride (half on) the boundary line.
One of the most common questions we are asked here at Stokemont, is whether a building owner has the legal right to build astride the boundary line. For those of you who aren’t familiar with the term astride, it effectively means that the building owner would build half on their land, and half on the adjoining owners land, with the party wall being centrally located on the boundary line itself.
In order for a building owner to have the legal right to do this, there are certain conditions and scenarios that must be present.
First and foremost, if the adjoining owner isn’t in agreement with the location of the proposed party wall being built astride the boundary line, there must be an existing wall, known as a party fence wall build.
If there is indeed a party fence wall, separating the two gardens of the respective owners, with that wall being built astride the boundary line, then the Party Wall etc Act 1996 gives the building owner the legal right to demolish that wall and build it as part of its extension.
If there isn’t a party fence wall built astride the boundary line, then the only way that a building owner has the legal right to build astride the boundary line, is indeed with the adjoining owners written consent.
Here at Stokemont, we would thoroughly recommend discussing wall locations with the adjoining owner in advance of serving the Party Wall Notice, as in many cases it can go a long way to clarifying the matter in advance of costly artists drawings being prepared, and party wall surveyors preparing and serving notices.
Generally speaking, as a rule of thumb if indeed there is an existing party wall separating the two properties, common on semi-detached or terraced properties, our view here at Stokemont is that it makes perfect sense for that approach to be followed in the garden.
Ultimately it will allow for a larger extension for the building owner, and in the future should the adjoining owner wish to undertake a similar extension they will not only be able to benefit from a larger extension their side, they will also be able to enclose directly onto that wall subject to paying the building owner an enclosure cost.
Overall the location of proposed walls can cause great concern to owners, therefore having a full and firm understanding of exactly what is taking place is key.
If you would like to discuss your proposed works, or your neighbours proposed works with our surveying team, give us a call now and we will be more than happy to advise.




