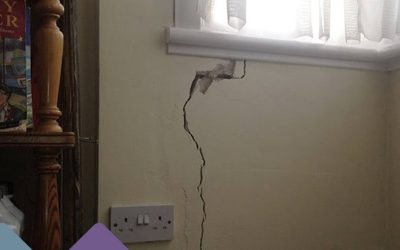In this week’s property blog, we will be looking into underpinning and different methods of underpinning and lastly when it’s required.
So, what Is Underpinning?
Underpinning is the method used to strengthen the overall stability of a structure or building by reinforcing the foundations.
When is Underpinning Required?
As you can imagine there can be a wide variety of reasons applicable for strengthening the foundations of a structure or a building.
Recently during Pre Purchase Homebuyers Survey for building in London, I was able to come across a bay area which was subsiding away from the main house, this essentially was due to the main property and the bay area sitting on different foundations with the bay area commonly being on shallower foundations. It was advised that the bay area be underpinned.
Generally speaking, when you take into account that a vast number of properties in the UK are anywhere from 80 to 120 years old, it can be imagined that the foundations that uphold these properties may slightly run down. Over time several issues such as disturbances from tree roots, a historic burst pipe which saturated the foundations or just general seasonal changes where the subsoil contracts and expands could deteriorate the foundations of a building or structure.
As a result, this would cause the foundations to lose their durability and load-bearing ability to uphold a building or structure causing a building to subside or settle. These would be brief examples of when underpinning would be necessary to stabilise and strengthen the foundations.
Below are other examples of when underpinning is necessary:
Planned Construction Works:
If you are planning on adding additional load to your building in the form of an upper floor extension, for your building to bear the additional load, underpinning would be necessary. Likewise, if your neighbour whom you share a Party Wall with is planning construction works which as result will increase the load on your foundations, the underpinning will be necessary to increase the capability of existing foundations A structural engineer should be consulted with if you are not certain about your foundation’s integrity.
If your Building sits on Soft/Weak Soil:
Changes to the subsoil beneath your property from a historic leak or unrepaired plumbing issues or frequent adverse rainy weather could lead to weak/soft subsoils which will result in movement to your property. If you notice wide cracks at cracks to your wall junctions, this could be a good indication that your property is subsiding and falling away. To restabilise your property, underpinning would be necessary.
Sub Soil Not Fit for Purpose:
The soil beneath your property may have never been adequate, to begin with, and was poorly considered during the interim build with the incorrect foundation being utilised.
To Improve the Building’s Lifespan:
Generally speaking, Underpinning reduces any need for future upkeep or repairs, as time goes by, materials used for foundations, such as Concrete and steel get eroded and will need attention. Underpinning will avoid the need for this for many years to come, especially if the works are carried out by reputable firms that provide guarantees and warranties.
Following a Natural disaster:
Flooding of any kind or Earthquakes have as a result caused the condition of the structure to change or become unstable.
Different Methods of Underpinning
When it comes to selecting the method of underpinning it would be based upon several factors which could include the complexity of the issue at hand, the nuisance the chosen method will likely cause to neighbours and the subject property and the financial capital available to address the matter.
Here are the most common approaches used to underpin:
Mass Concrete Method:
This method is relatively common within the industry and is disruptive and time-consuming. The procedure essentially includes contractors digging pits to the perimeter of the existing foundations. The pits are then filled with concrete to provide an additional underlayer to the existing foundation to heighten the overall strength of the foundation. This is commonly used for shallow foundations.
This is the type that is photographed within the post.
Jet Grouting Method:
This method is more advanced in its approach and is less invasive and it doesn’t involve excavation per se. The procedure involves contractors injecting a measured Resin/Cement liquid mixture deep into the soil at high pressure beneath the existing foundations, the liquid then sets into what’s referred to as Soil Cement Column which then becomes an additional foundation layer thus providing additional support and stability.
Reinforced Beam Base Method:
This is approach is very much similar to the aforementioned mass concrete method. However, its viewed as a more advanced form of underpinning.
The method involves excavating to a lower level to the perimeter of the property’s foundations, whilst bracing the property, reinforcement for the beam is tied and positioned beneath. This area is then adequately boxed off and filled with the beam concrete cast.
Mini Piles and Brackets Method:
This method is commonly utilised to address subsidence issues. The method involves digging trenches to the perimeter of the affected area, piles are then driven through the soil until reaching the hard ground, the piles are then placed beneath the existing foundation and adequately braced with brackets and plates to the permitter of the existing foundation essentially bearing the load and holding the foundation in a fixed position enabling the structure to be back into a previously levelled position.
There are various underpinning methods available within the industry which are aligned to meet a variety of different situations and financial tiers. it’s advised that structural engineers and underpinning specialists are consulted before selecting your method of choice.
If you are planning on purchasing a property and would like the entirety of the demise to be surveyed by qualified Surveyors to be fully abreast with its condition before proceeding, why not contact the team, we would be more than happy to assist.




