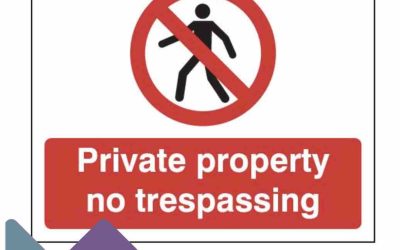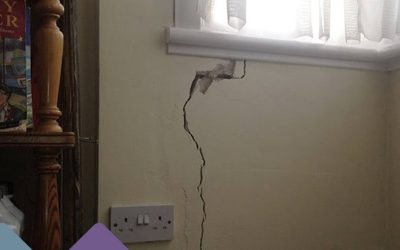In today’s Property Surveying blog post topic, we are going to be looking at party wall procedures and in particular what you need to do if you are planning on undertaking a rear, or side extension.
This blog post will also apply to any adjoining owner, whose property borders or adjoins a proposed rear or side extension.
Through our weekly surveying blog post topic, here at Stokemont we aim to look at some of the more technical areas of surveying. Party wall surveying is riddled with technicality and in many situations can be confusing sometimes.
This blog aims to take an informative and topical look at party wall surveying in an effort to fully inform and advise our readers, clients and appointing owners.
Rear extensions and side extensions are one of the most common type of construction work a building owner will undertake to their property.
Whatever type of property you own, residential, commercial, agricultural or any other type of property, under the Party Wall etc. Act 1996 and in particular Section 1 and Section 6 you have the legal duty to serve a Party Wall Notice upon your neighbouring owner, the adjoining owner in advance of these works commencing.
The Party Wall etc. Act 1996 is in place to ensure that building owners not only have a robust and considered approach to their proposed works, however that the adjoining owner is also well considered above and beyond common law.
We are going to be looking at some of the typical considerations that a party wall surveyor, and a Party Wall Award will see administered through the Act’s procedures.
Access
Under Section 8 of the Party Wall etc. Act 1996, the building owner, his workmen, and his agents are all given the legal right of access onto the adjoining owner’s land in order to undertake and complete the proposed construction works.
The premise behind this, is that in affording the building owner this right, they are able to undertake the proposed construction works in a safe and sound manner.
Without this, they would need to go through license for access procedures which can often be fraught with obstacle and issue and in many cases can stall and even stop the proposed works.
It is worth noting that the access will need to be carefully governed and will consider both the building owner’s proposals and the adjoining owner’s property.
Examples of this are restrictions on the duration of access, hours of access, whom can gain the benefit of access and the security provisions that are in place during the course of access.
Foundation Design
The design of the foundation will very much be dictated upon the location of the proposed flank wall of the side or rear extension.
If the extension is being built up to, and hard up to the boundary, then in order to construct this in a manner whereby the foundations do not project onto the neighbouring owner’s land, the foundations will need to be an eccentric type.
This effectively means that the outer edge of the foundation lines up with the outer edge of the proposed wall.
In designing it in this manner, it will ensure that there is no immediate trespass and no future nuisance to the adjoining owner when they come to undertake similar construction works in the future.
Thames Water Build Over Agreement
Another common inclusion to the Party Wall Award will be the Thames Water Build Over Agreement.
Almost all properties, whether they are terraced, semi-detached or detached will all have drains which run down the rear and in many cases the side of the properties.
This effectively means that when a building owner undertakes their construction works their foundations will interact and clash with these drains. In order to consider and safeguard these drains, it is a Thames Water regulatory requirement that a build over detail is put forward and considered.
In practice this is a relatively straightforward detail, and almost all, if not all good contractors will be well aware of exactly how to overcome this obstacle.
The outcome will effectively be the foundations stopping short of the subterranean drainage pipe with a concrete lintel and bridging over it thereby safeguarding the drain against any cracking, percussive damage or consequential settlement damage.
Finish of the Wall
The proposed finish of the wall will very much be dictated by the planning constraints, in many cases if the surrounding structure is London stock brickwork then the planners will likely request that any future works adhere to and meet that same style of construction and therefore matching all similar bricks will need to be sought and obtained.
However, it is worth noting that if the wall is built wholly on the building owner’s land and hard up to the boundary line, the building owner does not actually have a legal requirement to finish the flank wall.
This can effectively mean that building owners can often be cost conscious and in some cases, and especially if the wall is built with blockwork, will refuse to render or finish the flank wall in a fair and reasonable condition.
In our opinion here at Stokemont this is an oversight, and a short term look at all important neighbourly relations.
Party wall procedures can throw up and kick up many issues along the way, here at Stokemont we pride ourselves in the level of work that our surveyors undertake on a daily basis.
If you would like to discuss your party wall surveying procedures with us, or indeed your neighbour’s party wall surveying requirements, give our team of experienced and qualified party wall surveyors a call today and we will be more than happy to assist and advise you.




