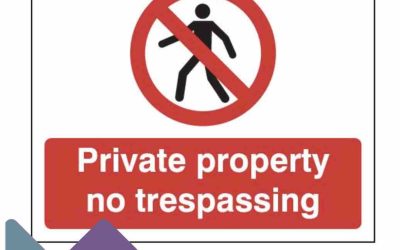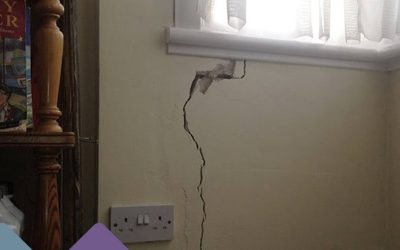In this week’s property party wall surveying blogpost topic, we are going to be discussing sectional hit and miss foundation bays, when they are applicable, and the type of scenario necessary for them to apply.
Sectional hit and miss bays, are the process of digging a foundation trench in smaller parts, effectively digging part of the trench, filling that trench with concrete, letting the concrete set and then repeating the process onwards.
This type of construction process is usually required when the proposed foundations, border, or adjoin an existing neighbouring structure, thereby requiring additional security and protective provision to be implemented through the course of undertaking those excavations.
If this type of excavation wasn’t introduced, and the building owner was to excavate the entirety of their trench in one go, there would be an incredibly high risk that the neighbouring structure would suffer some form of movement or slippage. As ultimately the support which would have previously been there from the soil which has been removed, would ultimately not be present, which could result in some form of issue.
In undertaking the excavation trench in a sectional manner, the building owner will be ensuring that the risk associated with that work is as low as it can possibly be, and ultimately ensuring that the introduction of the foundation will be no different from the ground that was previously there, as ultimately the only open element of the construction works would be a very small controlled trench usually in the vicinity of 1m – 1.5m in length.
This type of excavation is a far slower process than undertaking foundations in a conventional strip fashion, therefore be sure to discuss these with the contractor at the earliest possible date, therefore if you are the building owner, be sure to discuss these with the contractor at the earliest possible date, to ensure that they take this into account with their overall work timings.
Party wall procedures, and ultimately the agreement of a party wall award will introduce a number of protective provisions set out to reduce the risk and effect of the building owner’s proposed works upon the surrounding structures.
If you would like to discuss your party wall surveying works with our team of qualified and experienced party wall surveyors. Or perhaps you would like to discuss your neighbours proposed party wall construction works with our surveyors, give us a call here today and we will be more than happy to assist and advise you.




