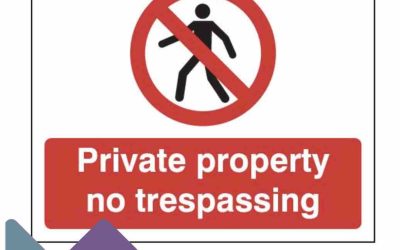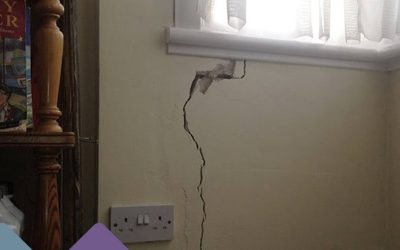In this week’s Property Surveying blog post topic our surveyors are going to be discussing licence to alteration procedures that apply to almost all leasehold properties within England and Wales.
Making alterations, changes, or improvements to your property and demise will usually require you to obtain your landlords written consent via a Licence for Alterations process.
Here at Stokemont, we regularly assist on numerous Licence for Alterations procedures, and thought we would give you a little bit more advice to best steer you in the right direction.
Licence for Alterations, also known as a Licence to Alter, is a formal and written document, a contract if you will, that your landlord will give you, with the document ultimately governing the various works you are planning on undertaking to your property.
In accordance with your lease, and the alterations clause within the lease, you will likely need to obtain this formal document and Licence to Alter, in advance of your proposed works commencing, as that will ultimately ensure that you avoid a breach of your lease, and the various risks, costs and issues that can arise as a result of that.
A Licence for Alterations, or Licence to Alter, is regularly required for the following types of work;
- Structural alterations to your property, including moving the location of doorways, adding additional windows, removing internal walls.
- Installing new kitchens, bathrooms, or wet rooms such as shower rooms, or utility rooms.
- Installing, changing, or updating your heating system. This applies to boilers, and internal radiators.
- Making external alterations.
- Changing floor coverings, from soft, carpeted areas, to hard, tiled, or boarded areas.
Licence to Alter Application Process
To start with, you will need to provide your landlord with a comprehensive pack of information clearly setting out the works. This is likely to include;
- A full pack of structural drawings.
- A full pack of architectural plans.
- A full comprehensive set of structural calculations.
- Your contractors contact details and insurance credentials.
- A thorough and accurate timeframe for the proposed works.
- Planning Permission approvals.
- Permitted Development approvals.
- Building Regulations application and information.
- Specification of materials used.
- Confirmation of temporary protections to the property and communal areas.
Licence for Alterations procedures while in principal can be simple, can also be incredibly complex, with only a few variables leading to the change.
Here at Stokemont we would recommend getting in touch with our team of qualified and experience surveyors today, who will be more than happy to assist and advise you.




